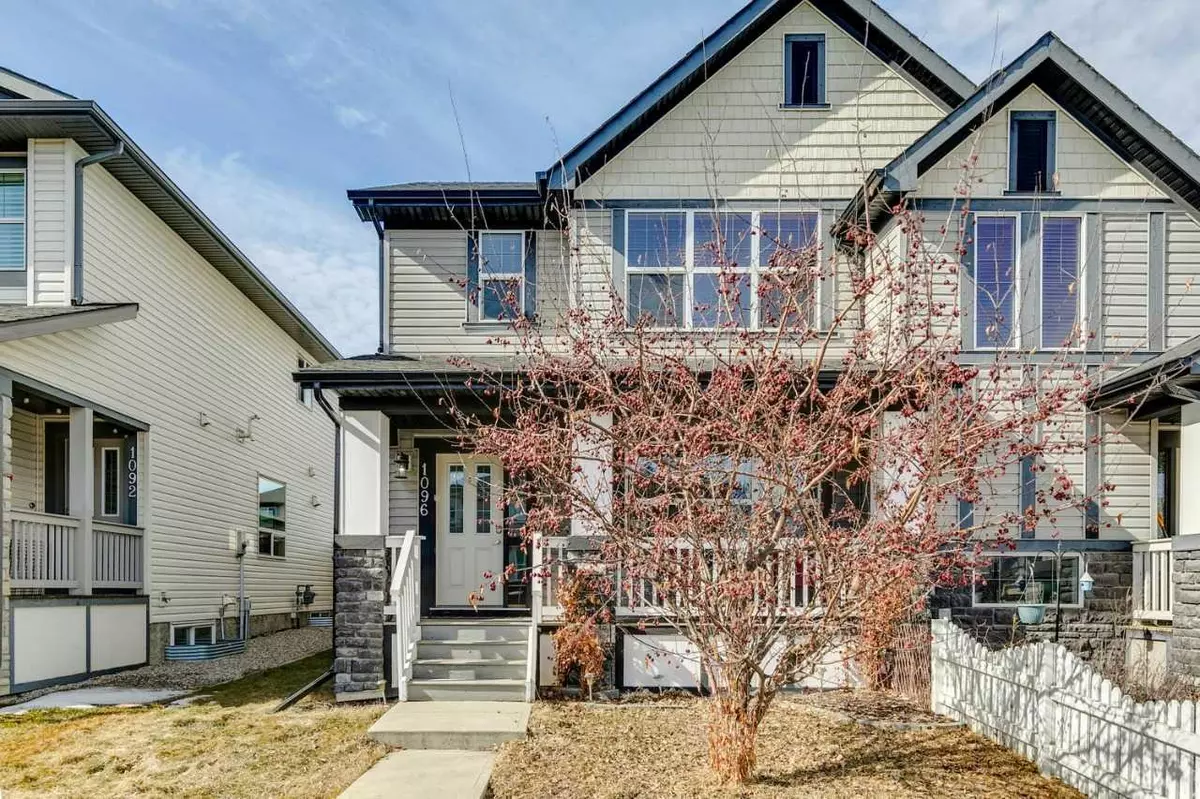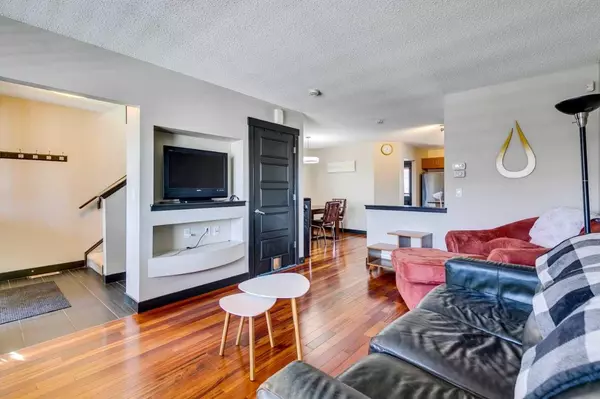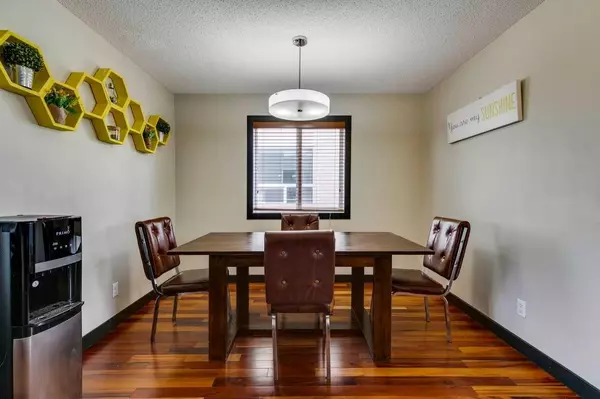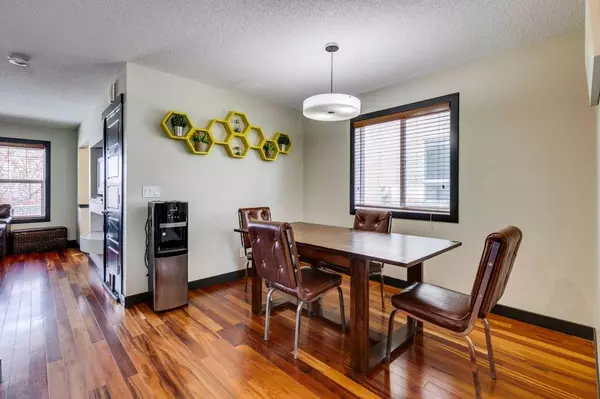$512,500
$512,500
For more information regarding the value of a property, please contact us for a free consultation.
3 Beds
3 Baths
1,362 SqFt
SOLD DATE : 04/04/2024
Key Details
Sold Price $512,500
Property Type Single Family Home
Sub Type Semi Detached (Half Duplex)
Listing Status Sold
Purchase Type For Sale
Square Footage 1,362 sqft
Price per Sqft $376
Subdivision Kings Heights
MLS® Listing ID A2116368
Sold Date 04/04/24
Style 2 Storey,Side by Side
Bedrooms 3
Full Baths 2
Half Baths 1
HOA Fees $7/ann
HOA Y/N 1
Originating Board Central Alberta
Year Built 2011
Annual Tax Amount $2,571
Tax Year 2023
Lot Size 2,855 Sqft
Acres 0.07
Property Description
This Move-In Ready, Well-Maintained Kings Heights duplex has 3 bedrooms and 2.5 bathrooms. The kitchen features expansive granite countertops, free-standing island, large walk-in pantry and stainless steel appliances (fridge, stove, microwave, dishwasher, sink). It flows into a welcoming dining and living room with clear lines of sight throughout the main floor, as well as a convenient built-in table for study/work. Then, just off the kitchen is a private half-bathroom, closet, and mudroom. This home is surrounded by big city amenities with small town touches. The community is accessible to major highways by taking the newly built exit or paved backroads. Steps from the home are many community walking paths. It is also walking distance to the market plaza and minutes to the Genesis recreational center. The market plaza has grocery stores, convenience stores, post office, restaurants, medical clinic, dentist, optometrist, veterinarian, hardware store, banking, gas, pet supply stores. Within the neighbourhood, there are English and French-Immersion schools for elementary, junior, and high school students. Heading into Calgary, you will reach Crossiron Mills and Costco within minutes.
Location
State AB
County Airdrie
Zoning R2
Direction E
Rooms
Other Rooms 1
Basement Full, Partially Finished
Interior
Interior Features Closet Organizers, Granite Counters, Kitchen Island, No Smoking Home, Pantry, Stone Counters, Storage, Walk-In Closet(s), Wired for Data
Heating Forced Air, Natural Gas
Cooling None
Flooring Carpet, Ceramic Tile, Hardwood
Appliance Dishwasher, Dryer, Electric Oven, Electric Range, Electric Stove, Garage Control(s), Microwave Hood Fan, Refrigerator, Washer, Window Coverings
Laundry Upper Level
Exterior
Parking Features Double Garage Detached
Garage Spaces 2.0
Garage Description Double Garage Detached
Fence Fenced
Community Features Park, Playground, Schools Nearby, Shopping Nearby, Sidewalks, Street Lights
Amenities Available None
Roof Type Asphalt Shingle
Porch Porch
Lot Frontage 25.99
Total Parking Spaces 2
Building
Lot Description Back Lane, Back Yard, Garden, Level, Street Lighting
Foundation Poured Concrete
Architectural Style 2 Storey, Side by Side
Level or Stories Two
Structure Type Stone,Vinyl Siding,Wood Frame
Others
Restrictions Airspace Restriction,Easement Registered On Title
Tax ID 84570294
Ownership Private
Read Less Info
Want to know what your home might be worth? Contact us for a FREE valuation!

Our team is ready to help you sell your home for the highest possible price ASAP

"My job is to find and attract mastery-based agents to the office, protect the culture, and make sure everyone is happy! "







